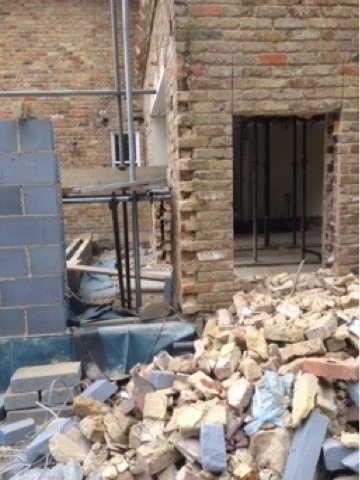Amazingly, (and rather annoyingly) our structural engineer missed a couple of steels off his drawings which was only spotted a couple of weeks back by the builders. They quickly ordered some steels but because they're bespoke they take a while to manufacture.
As a result our poor brickies were hanging around waiting for the steels to appear in order for them to continue building above the window line.
So, word to the wise, don't implicitly trust a structural engineer to spot everything! Oh, and remember to triple check their drawings with a practical/common sense filter, and with your builder early on in the process!
Hopefully we haven't lost too much time (a day or two maybe) and I'm providing the brickies with cake and other goodies so maybe they'll be working fast on their return after next week which is flooring week!
Other things on our minds this week are: narrow hallways (is ours too narrow?); staircases, removable balustrades, windows, tiles, bathroom layouts and much more.
Lesson of the week: be two steps ahead not one step behind.
Here are the all important pictures of the weeks work!
I'm loving the windows already!
Behind the mountain of earth is a house - just waiting to emerge!
This picture shows the new kitchen door (opening on the right) and what will be the new pantry door (on the left)
Below are the plans for the ground floor (apologies for the quality - screen shot by my phone of my laptop as they're A1 size!) I think you can make out the layout and what we will be talking about over the coming weeks!
You can just make out the front elevation layout if you follow the line of grey bricks behind the orange ladder.
Where have all the tiles gone? Part of me thinks it almost looks better! Not a fan of tile hung but budget restrictions mean we can't upgrade to cedar cladding.
Next week: managing a tight budget...























